We have been organically growing the business in Thame over the past 6 years but since Covid we have been busier than ever there. We have been looking for a new premises for the last couple of years, but this has proven to be quite a challenge!
Back in the midst of lockdown we were invited to consider taking on the shop unit attached to Waitrose in Thame. We were super excited by the opportunity, but the task ahead seemed incredibly daunting. The unit had been a flower shop since it was built over 30 years ago. It is a very unusual building with this incredible roof space, huge, curved windows, completely open plan with the most incredible footfall – a very different set of challenges to those we have faced in the past.
Despite all the challenges ahead of us we chatted extensively to the team and took lots of advice and decided that it was project that we were excited to take on.
SEE THE DEVELOPMENT
It was obvious from the outset that this project required significant help to make it happen. Fortunately, Mel Webster, our director had a previous career in building services, and he immediately started to pull together a great team including his former colleague David Simcox who immediately set about producing a set of drawings for the ground and first floor.
Our immediate concern was how to ensure we could design the space to make it a viable business. We have long realised that 3 is the magic number! We knew we need 3 good consulting rooms to make it work. These rooms each needed access to water, services, ventilation and most importantly sound proofing! They also needed to be the right size to be able to allow them to work well and this required space and clever design features. After many, many hours spent playing with the space we eventually came up with a workable plan.
One of our best moves was to find the most incredible build and design team. Namely Andy and Adam from AA Building & Maintenance, Victoria Clarke of Kings Ash Kitchen and Interiors together with David from Roseneath Consulting. Working with Andy, Adam, David and Vicky and their team of highly skilled and dedicated contractors has been an absolute pleasure. They have worked tirelessly for the past 9 months, overcoming challenges of lockdown, lack of building materials and labour without even a murmur of complaint or disagreement.
The end result, we hope you agree, is really quite special. Our reception area is spacious, airy and light. With some wonderful design features including a ‘show stopper’ of a reception desk, with a unique and beautiful top of English Yew and resin, lovingly created by local family business Canon and James and a stunning, custom built acoustic sound diffuser, designed and handcrafted by Conar Moray of Distilled Sound.
The other special feature of the reception space was thanks to an early intervention by Gus Singh, our audiologist. Gus, who has experience of working within many different styles of audiology practice, encouraged us to consider having a dedicated ‘drop-in’ service desk room, easily accessible from Reception. This area is a real boon and is already proving to be invaluable and allows us to cope efficiently and effectively with drop-in appointments whilst enhancing our ability to cope with repairs and service enquiries without the need for a booked appointment.
We have worked closely with Cassie our highly experienced Ear Care Practitioner to design a dedicated clinical space. Cassie impressed upon us early in the design process about ‘the feel’ she wanted in the space, and it was that was to make her clients feel as though they have visited a spa. We were also keen to support Cassie in her role as mentor so have ensured she has exactly what she needs to support our growing band of wax removal specialists. This includes a wonderful microscope with live video application for training purposes. Cassie’s room has worked out better than any of us could have expected. She ensures that the space is infused by the most wonderful essential oil aromas whilst her clients can choose what they would like to listen to and watch whilst the treatment is taking place.
Jenny’s Consulting Room at the rear of the building benefits from a wonderful new window that neatly frames a view of St Mary’s Church and the cricket pitch. Jenny has patiently waited for her own dedicated consulting space since her qualification almost 2 years ago. We think it was well worth the wait – because since opening the branch Jenny has not emerged from her new space with back-to-back appointments.
Gus and Jenny’s consulting spaces each benefit from a purpose-designed media wall to help them demonstrate hearing aids and accessories with superb sound systems that allow them to show the hearing aids working in any type of background noise.
We continue to develop and enhance the space including a new project working with the amazing acoustic experts at the Woolly Shephard company.
The windows of the space are quite a feature. Three enormous, curved windows have been beautifully dressed by The Window Film Company, who recently featured the project in their latest company video. Jon Webster, our Creative Director rightly encouraged us to introduce colour to the space via the windows to help us stand out from the Waitrose car park area. We are delighted with the colours particularly as they are enhanced by gorgeous purple Hydrangeas and a silvery beautiful Eucalyptus.
Due to the unusual shape of the building, we are incredibly lucky to benefit from the most incredible first floor space, that due to steep steps is not practical to be included in our clinic space but offers us the wonderful opportunity to make our Thame branch the administration hub of the whole business.
The first floor was a real design challenge and due to its unique shape and size has allowed us to provide a full kitchen, shower and changing room plus open plan office space, stock room and a bonus 2nd floor meeting room. This space has been transformational for the whole business. We are so excited to be able to meet and work together as a whole team again. The space allows all 20 staff to meet regularly and is really helping us to properly recover from the strangest of working periods through covid and lockdown. Madalene, our Thame Branch Manager has been instrumental in helping us design the administration area, helping us to be effective and efficient whilst encouraging a very happy workplace.
We have so many people to thank for this project – but we mainly want to say a huge thank you to our incredible team – they have all worked so hard under very challenging circumstances to get us to this point. We are still not completely out of the woods yet with major works being undertaken at our Amersham branch – we hope we can feature that next month! We also want to say a huge thank you to our wonderful client base who have been patient with us during some of our most challenging times. We hope it was worth the wait.

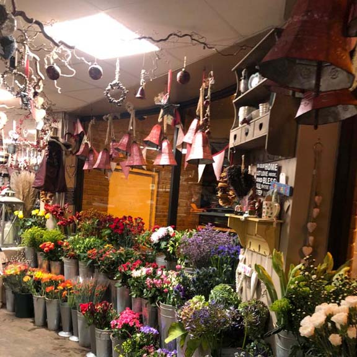
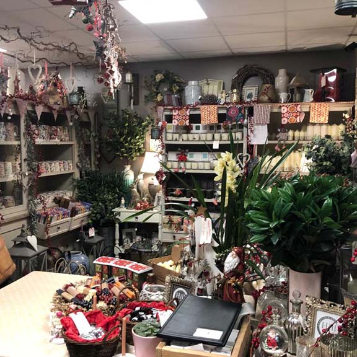
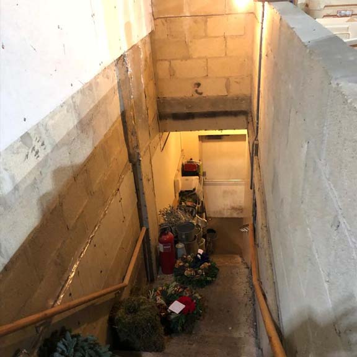
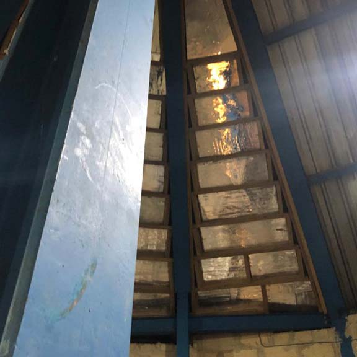
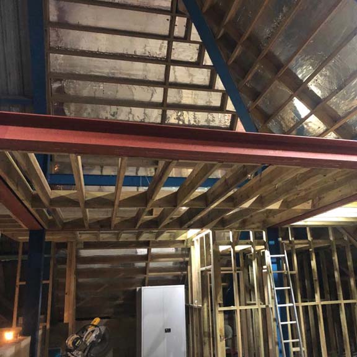
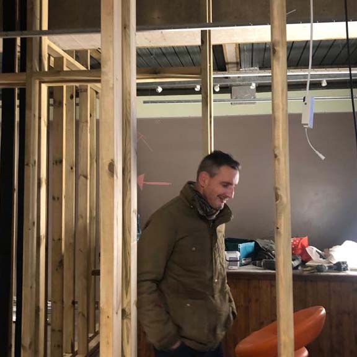
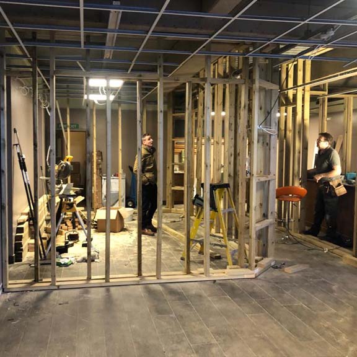
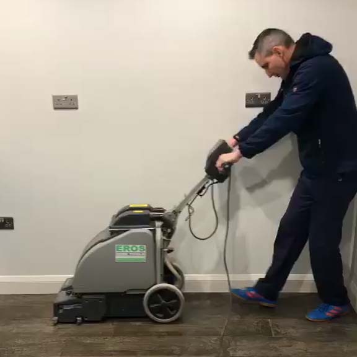
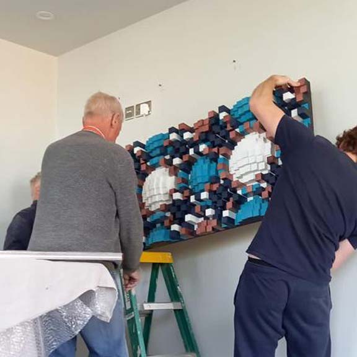
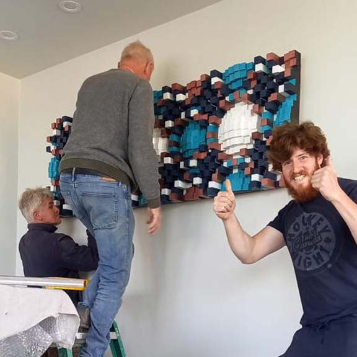
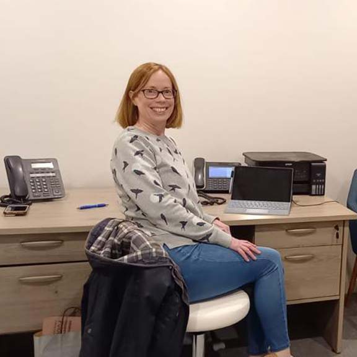
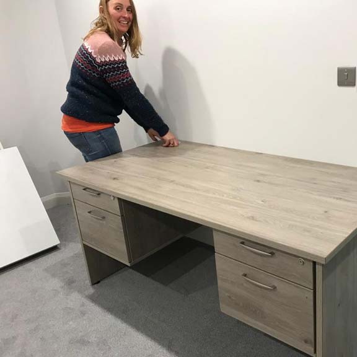
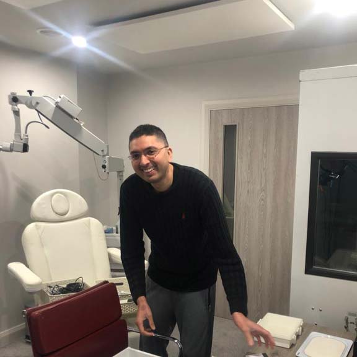
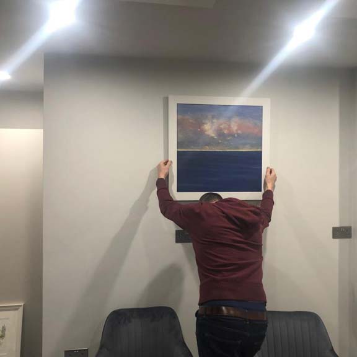
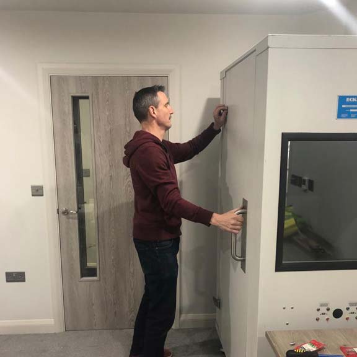
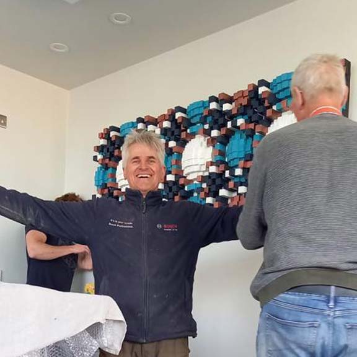
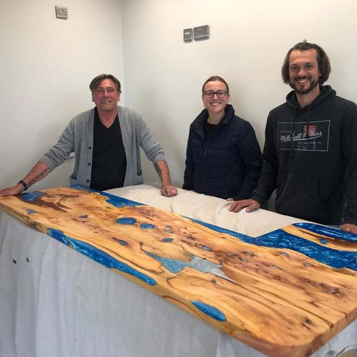
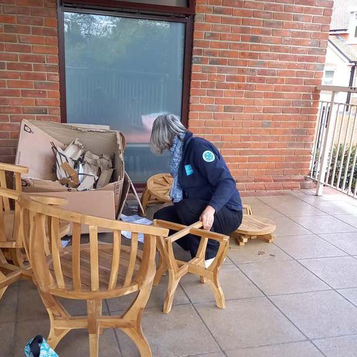
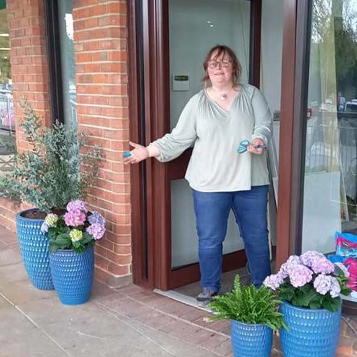
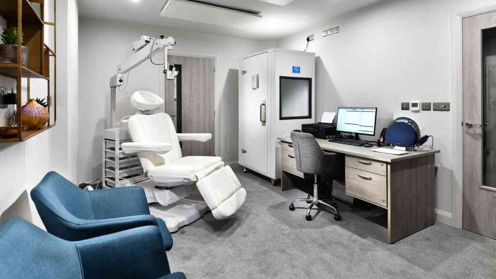
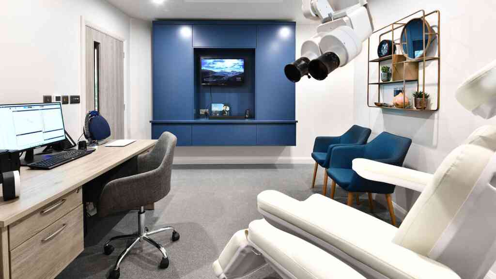

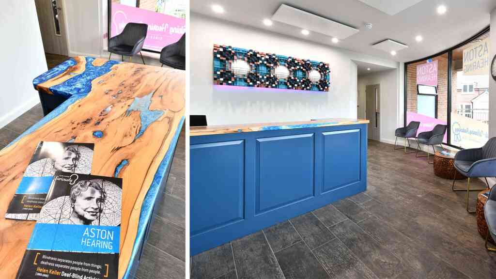
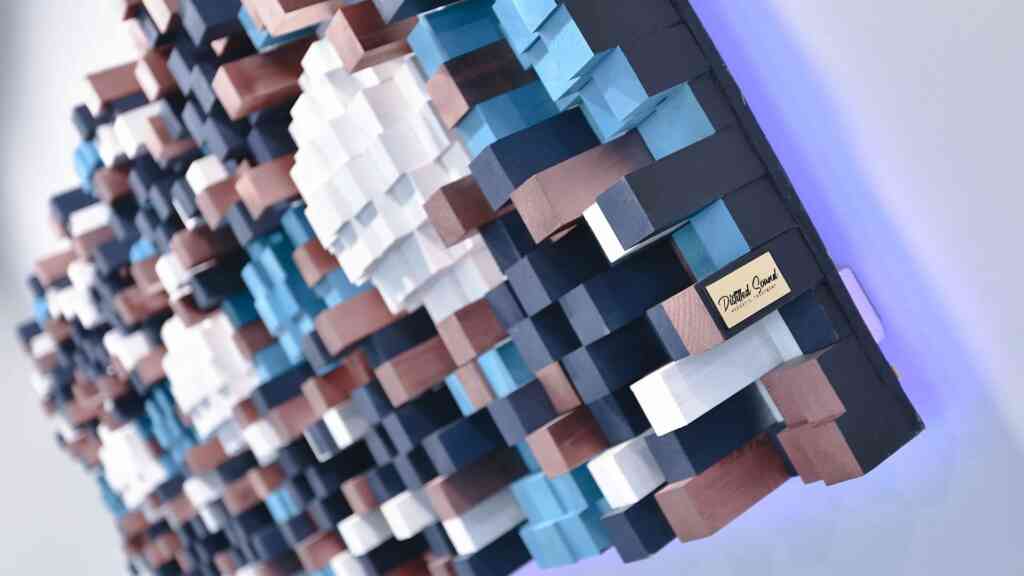

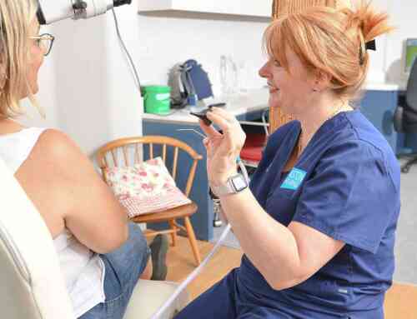
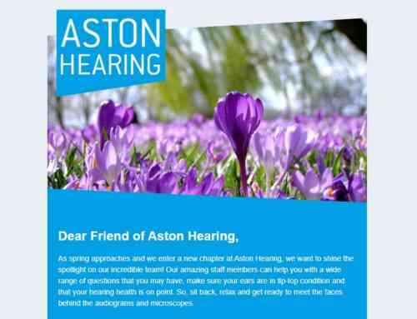
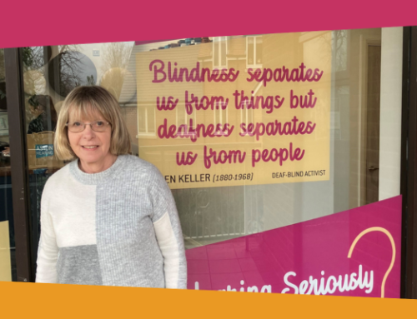
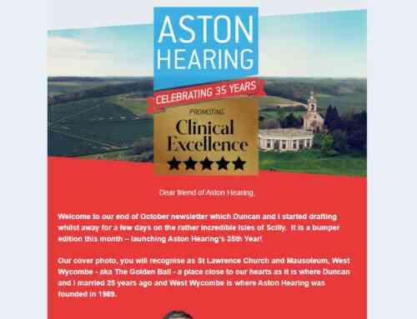
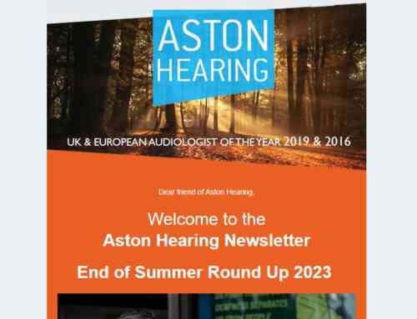
Excellent new facility in Thame! Congratulations to all involved. It will be a real boon to Thame and users in this area.
I very much look forward to popping in and seeing it in action!!
Thank you so much for your lovely comments – we are completely delighted and can’t wait to welcome you. We really appreciate your support and interest!
Kate & Duncan
I think the design at your Thame branch is fantastic. Open, modern and the wall art is spectacular. Also somehow as a client I feel more inclusive than in your other Thame premises, strange really as its a more open space. Well done to everyone for the vision and expertise.
Thank you so much we are so delighted with the way it has turned out – it is a lovely place to work and we are so excited to share it with our lovely clients x